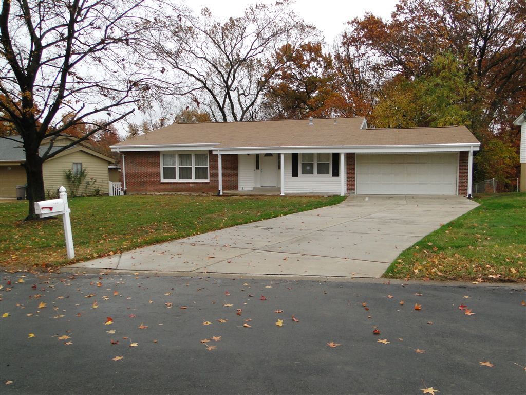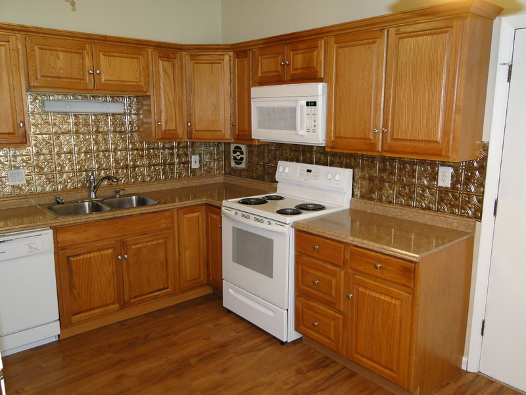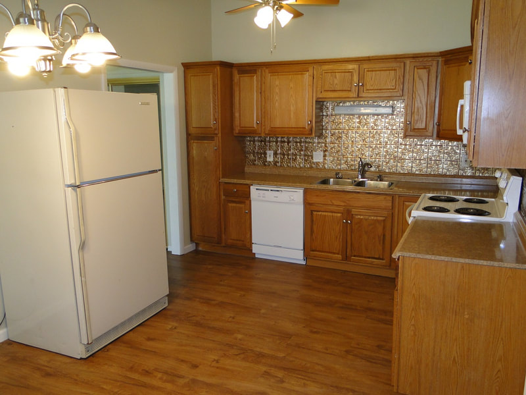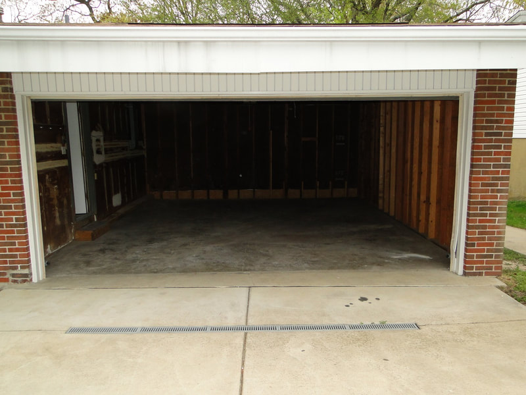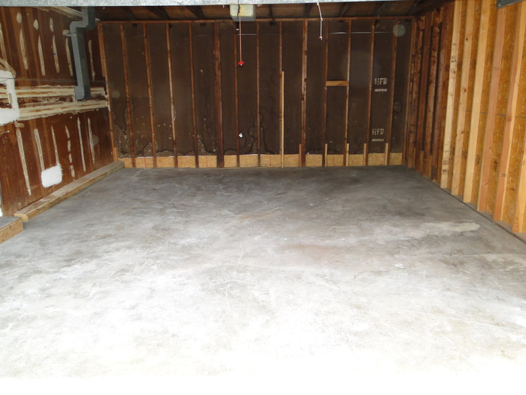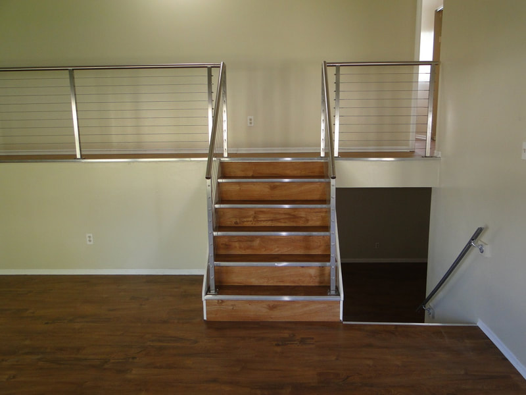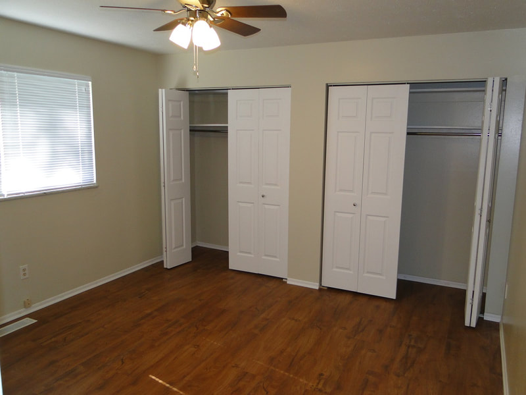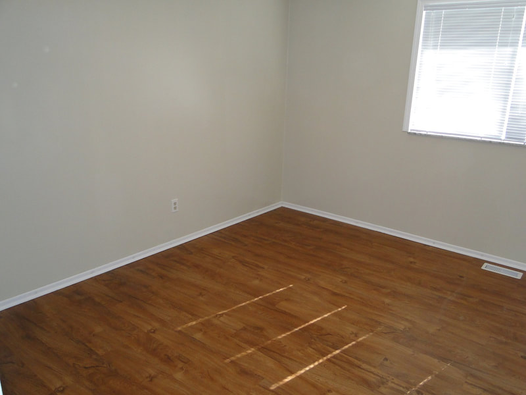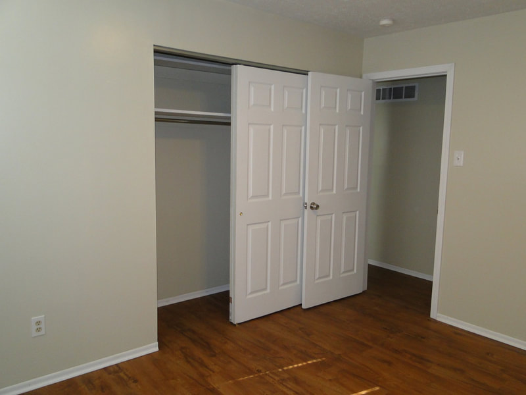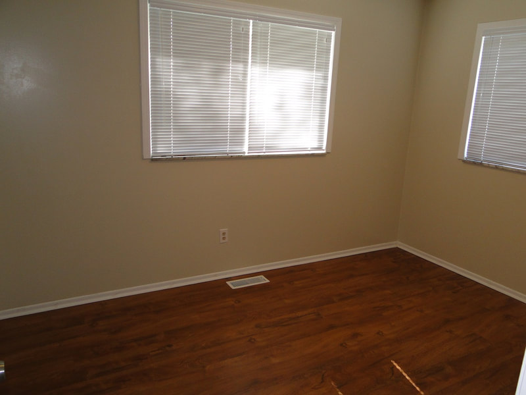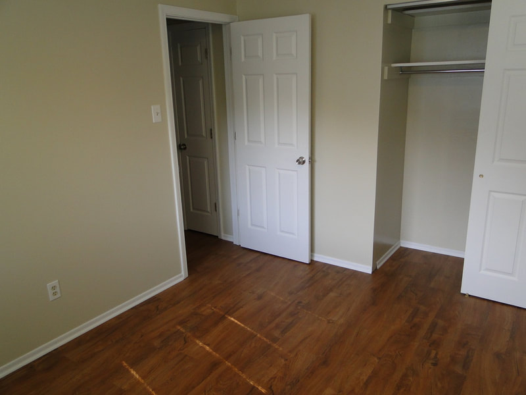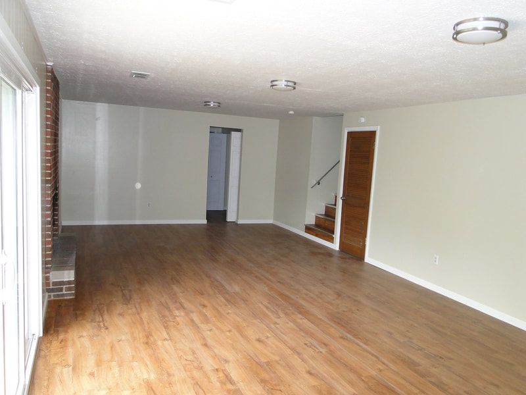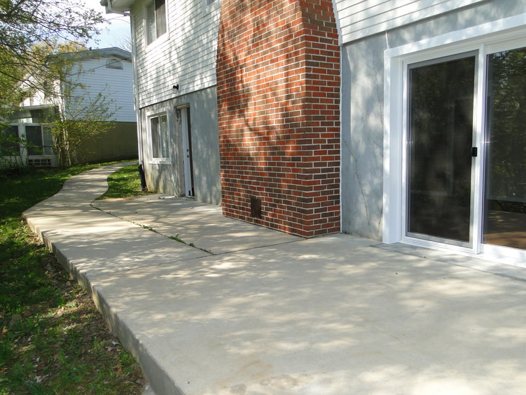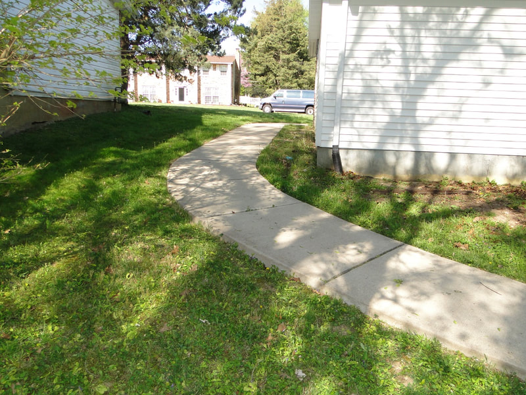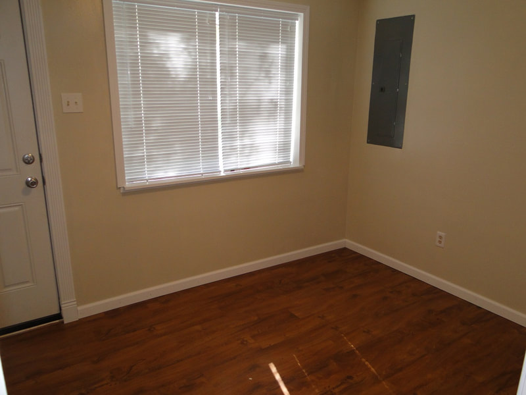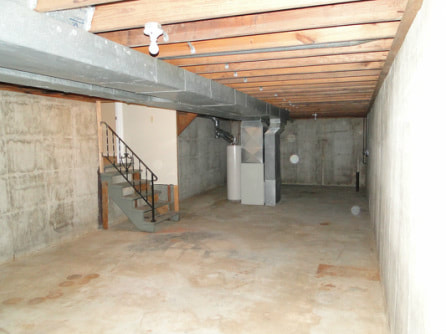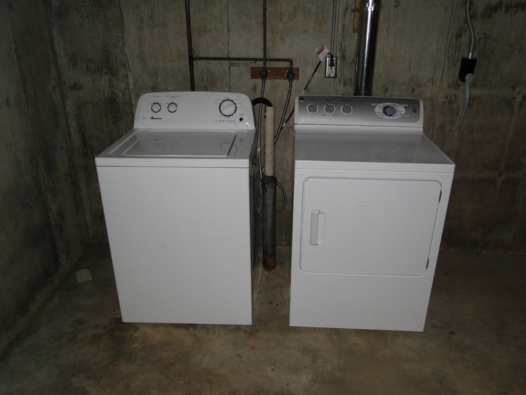SPRING PRICE SPECIAL
see details below
COMPLETELY UPDATED BEAUTIFUL HOME
THIS UNIT COMES WITH APPLIANCES!
APPLIANCES ARE RECENTLY UPDATED TOP OF THE LINE including a Modern Self Cleaning Oven with Stove, A Top Quality Built In Dishwasher, A High Output Built In Microwave, A Large Refrigerator, Full Size Washer and Dryer; as well as A Double Well Stainless Steel Sink with Garbage Disposal and High Quality Delta Faucet with Sprayer all included at the rental price shown! Recently updated kitchen provides a modern neat look and it is also easy to clean.
APPLIANCES ARE RECENTLY UPDATED TOP OF THE LINE including a Modern Self Cleaning Oven with Stove, A Top Quality Built In Dishwasher, A High Output Built In Microwave, A Large Refrigerator, Full Size Washer and Dryer; as well as A Double Well Stainless Steel Sink with Garbage Disposal and High Quality Delta Faucet with Sprayer all included at the rental price shown! Recently updated kitchen provides a modern neat look and it is also easy to clean.
NAME YOUR OWN PRICE SPECIAL,
SAVE $6,000, $3,600 or $1,800!
see details below
THIS IS A MUST SEE SPACIOUS 2200 sq ft. METICULOUSLY CLEAN 4 BEDROOM 2 1/2 BATH ELECTRIC & GAS HOME WITH WITH A FINISHED WALKOUT LOWER LEVEL PLUS FULL UNFINISHED BASEMENT FOR UNLIMITED STORAGE. IT ALSO HAS A 2 CAR ATTACHED GARAGE W REMOTES
This stunningly beautiful Oakville Property is waiting for you at 6930 Birdie Ln. To view property from 255 go south on Telegraph 3 miles then make a left onto Christopher Dr., then go 1 mile where you will see a tan & brown subdivision sign on the right which says Tam O Shanter where you will make a right onto Baltusrol Dr. follow till it dead ends and make a left onto Birdie Ln. The property will be 4-5 houses up on the left.
UPDATED ENERGY EFFICIENT DOUBLE PANE WINDOWS! SAVING YOU ON HEATING AND COOLING EACH AND EVERY MONTH!
All potential renters, especially if you have kids will appreciate the absolute closest you could be in walking distance from the community pool which is only 3 houses down. No more hearing on hot summer days that there is nothing to do because it is too hot outside. You will also appreciate being on the dead end of a Cul De Sac which almost eliminates all traffic on this street. This property is centrally located from many major shopping stores and restaurants. This must see home is a spacious 4 bedroom 2 full bath with 1 half bath electric & gas home with 2200 square feet of living space with Central Air. This green living unit has beautiful tile and hardwood floors throughout for easy cleaning and limits allergens which can accumulate. A perfect house for anyone suffering from allergies.
SUPERIOR SCHOOLS
A MUST IF YOU HAVE KIDS
A MUST IF YOU HAVE KIDS
Besides having a beautiful comfortable home, you, and your children will benefit from the fantastic school district where the elementary school "Point Elementary" and high school "Oakville Senior High" each had an Outstsanding 8 out of 10 Great School Rating, and the middle school "Oakville Middle School" had a distinguished Great Schools Rating of 6 out of 10 in 2020. This alone could save you thousands of dollars by not having to send your children to private schools to get what is usually a better education. The high school also has strong sports programs recently making it to the men's state championship in soccer and is one the few public schools to win the state championship in ice hockey.
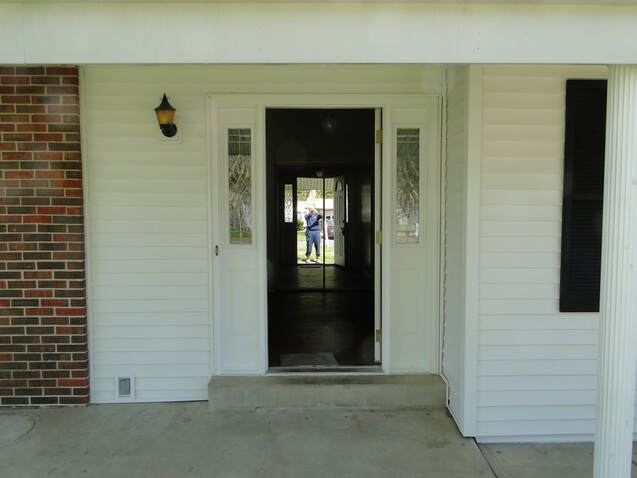
You enter this exceptionally clean and well maintained totally updated property from the front door.
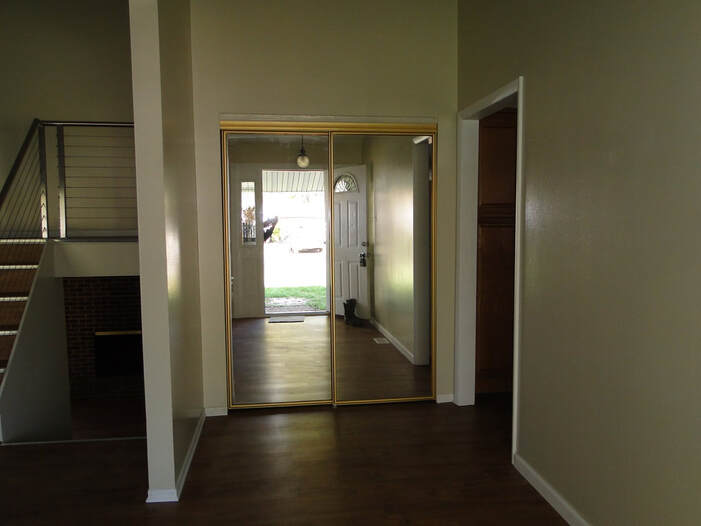
Which takes you to your foyer / Mudroom where you have a large closet to hang your coats and jackets.
This closet has mirrored doors which allows you to visualize what apparel will compliment your outfit right before you step out.
This closet has mirrored doors which allows you to visualize what apparel will compliment your outfit right before you step out.
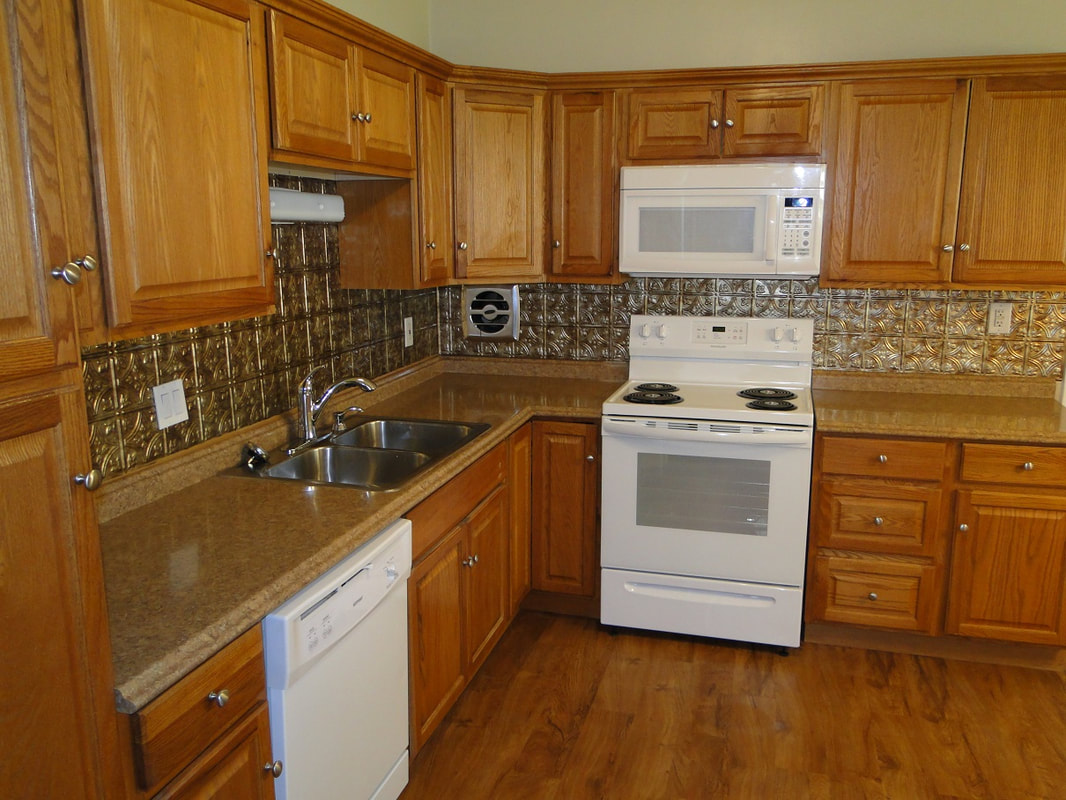
If you go through the Mud Room to the right is the Kitchen/Dining area. This kitchen has been completely updated where you will see plenty of spacious counter tops, and unlike most other rental units you will see beautiful expensive REAL OAK WOOD CABINETS. Fronts & sidewalls are all real full grain wood for that beautiful look and long lasting quality. You will also notice recently updated imitation Granite Counter Tops with an Expensive easy to clean Metallic Back Splash which gives the kitchen a very high class modern look especially for a rental unit. If you need a refrigerator with ice maker one can be supplied with a small up-charge in price.
If you pass through the Kitchen/Dining area you enter the 2 Plus Car Attached Garage which has an automatic door w/ 2 remotes.
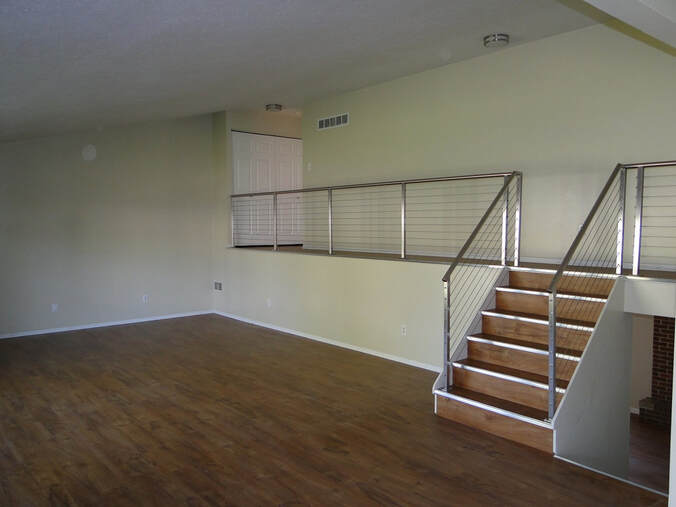
To the left of the kitchen is the very large & spacious Great Room/ Front Room.
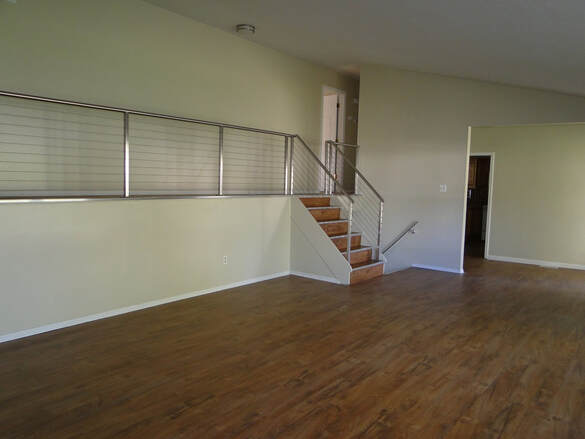
Allowing indefinite possibilities of furniture and or hosting friend or family get togethers.
Allowing indefinite possibilities of furniture and or hosting friend or family get togethers.
As you make your way to the master bedroom you go up the short staircase to an elevated exposed hallway where both are punctuated with a very modern high class expensive stainless cable guard rail system.
Turn right and you enter the Master Bedroom which includes a ceiling fan keeping you comfortable while you sleep. You will also see 2 huge closets which combined with the hallway closet gives 3 huge master closets ensuring you will never run out of closet space.

The updated bathrooms feature recently updated flooring and caulk-less tub and tub surrounds. The caulk-less tub and tub surrounds allow for easy cleaning and prevent ugly mold and mildew stains you always get from the less expensive surrounds most management companies use. Toilets are top of the line American Standard Cadet Pros and even while being very water conservative, government tests prove these units will pass more waste without clogging than any other brand on the market. Lessening frustration as nobody likes a clogged toilet, like you would get with the other guys cheaper unit. As an added benefit we also include the more expensive slow close seat which allows a soft slow close with just a touch of a finger and prevents that loud bang normally heard when someone lazily drops the seat and lid. Once you’ve had these comforts you will never want to live without them again.
Second Bedroom is on the left and it also has a nice size closet.
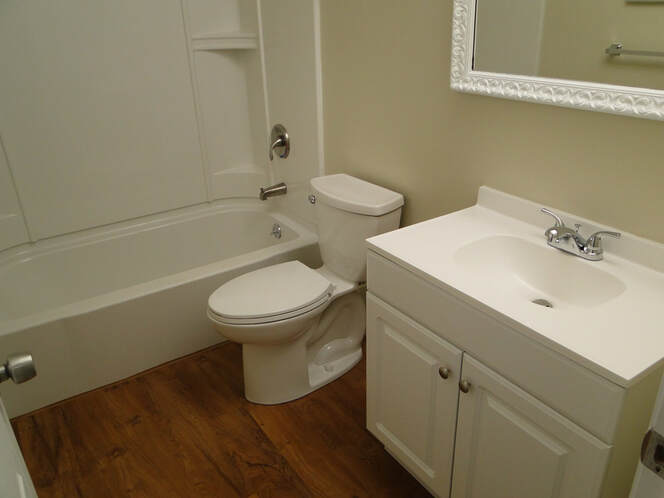
If you walk out of the second bedroom and make a left you go to the end of the hall where there is another full bath and across from the bath is a linen closet. The updated bathrooms feature recently updated flooring and caulk-less tub and tub surrounds. The caulk-less tub and tub surrounds allow for easy cleaning and prevent ugly mold and mildew stains you always get from the less expensive surrounds most management companies use. Toilets are top of the line American Standard Cadet Pros and even while being very water conservative, government tests prove these units will pass more waste without clogging than any other brand on the market. Lessening frustration as nobody likes a clogged toilet, like you would get with the other guys cheaper unit. As an added benefit we also include the more expensive slow close seat which allows a soft slow close with just a touch of a finger and prevents that loud bang normally heard when someone lazily drops the seat and lid. Once you’ve had these comforts you will never want to live without them again.
If you go right out of the bathroom you enter the third bedroom.

Immediately you see your patio & private wooded area through your beautifully updated 9 foot sliding glass door. This Mid Level Floor/ Living room also has a fireplace which allows you to snuggle and enjoy those cold winter nights.
For your convenience there is also an updated concrete sidewalk which also connects to the 4th Bedroom and then to the driveway in the front. This added accessibility allows direct access to the Mid Level Floor without going thru the front of the house. It allows you the flexibility to have someone live in this Mid Level Floor which has its own, Entry Door with Locks, Living room, Bedroom and Half Bath without creating interference with someone living on the main floor. This is perfect for anyone who wants to live with someone but still maintain a bit of separation. Situations like: Living with a Parent, Living with a Mature Teen or College Student, Living with a Sibling or Living with a Roommate. If you have any of those conditions this house would be a fantastic rare fit.
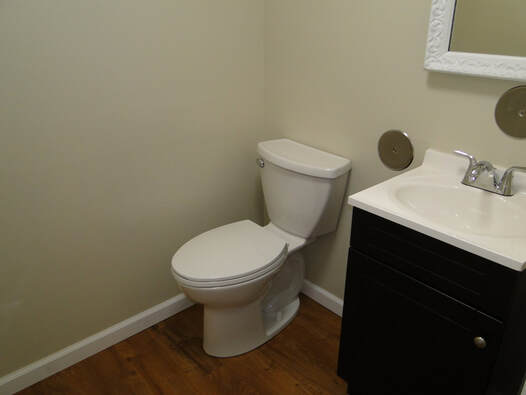
Straight down the Hall is your Mid Level Half Bath. The updated bathroom features recently updated flooring. Toilet is a top of the line American Standard Cadet Pro and even while being very water conservative, government tests prove these units will pass more waste without clogging than any other brand on the market lessening frustration, as nobody likes a clogged toilet, like you would get with the other guys cheaper unit. As an added benefit we also include the more expensive slow close seat which allows a soft slow close with just a touch of a finger and prevents that loud bang normally heard when someone lazily drops the seat and lid. Once you’ve had these comforts you will never want to live without them again.
When you walk out of the half bath if you turn right you enter the fourth bedroom which has a walkout man door and once again has a sidewalk which when followed takes you out to the driveway at the front of the house. The closet for this bedroom is across from its door.
Opposite the Fireplace is the basement staircase which takes you to an unfinished basement which allows for unlimited storage, and a laundry area. Washer & Dryer are not furnished with the rental but could be supplied with a small up-charge in price.
APPLIANCES ARE RECENTLY UPDATED TOP OF THE LINE including a Modern Self Cleaning Oven with Stove, A Top Quality Built In Dishwasher, A High Output Built In Microwave, A Large Refrigerator, Full Size Washer and Dryer; as well as A Double Well Stainless Steel Sink with Garbage Disposal and High Quality Delta Faucet with Sprayer all included at the rental price shown! Recently updated kitchen provides a modern neat look and it is also easy to clean.
Pet lovers will appreciate the fact that we allow animals in our property for an additional $25 a month per animal and an additional $250 security deposit. It is important to notify us in advance if you are going to have pets on the property, as we do enforce our leases. There is also a $75.00 non-refundable application fee for each income producing resident, who is not a spouse to another resident. If Tenant's application is approved they will be responsible for a 1 time fee of $100 which pays for a jurisdictional required fire inspection, occupancy inspection, and permits. Tenant is also responsible for all utilities including sewer, which we will pay monthly and collect from the tenant every month. If you are interested in the property but concerned that when your lease comes up for renewal rent might go up we are willing to do long term leases and lock in your rate thereby ensuring you a consistent payment that you can plan your future around. Things like kids graduating through high school, a committed period of time for your job, etc.
If you are looking for a management company who buys and properly maintains beautiful properties while promptly servicing the tenants needs and understands the importance of customer service this is the place for you. Don't take our word for it, our tenants continually sign on long term leases and often resign time and time again. We have several tenants who have rented from us for over 15 years which proves our commitment to you.
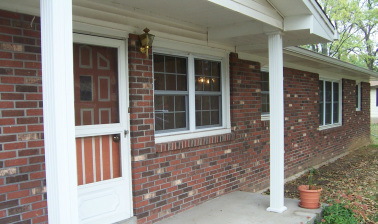
R-LPROPERTIES.COM
1413 Pennsylvania Ave.
St. Louis MO 63133
314-721-6004
1413 Pennsylvania Ave.
St. Louis MO 63133
314-721-6004

