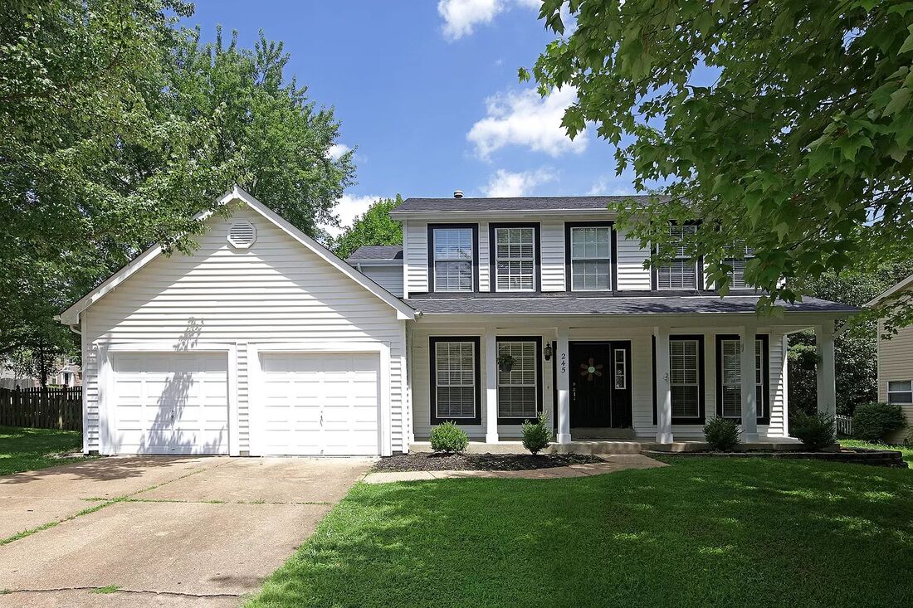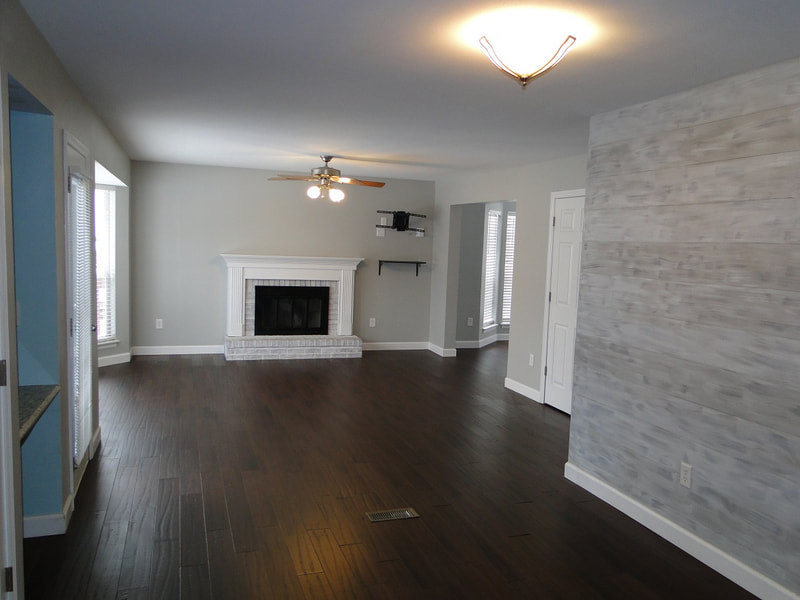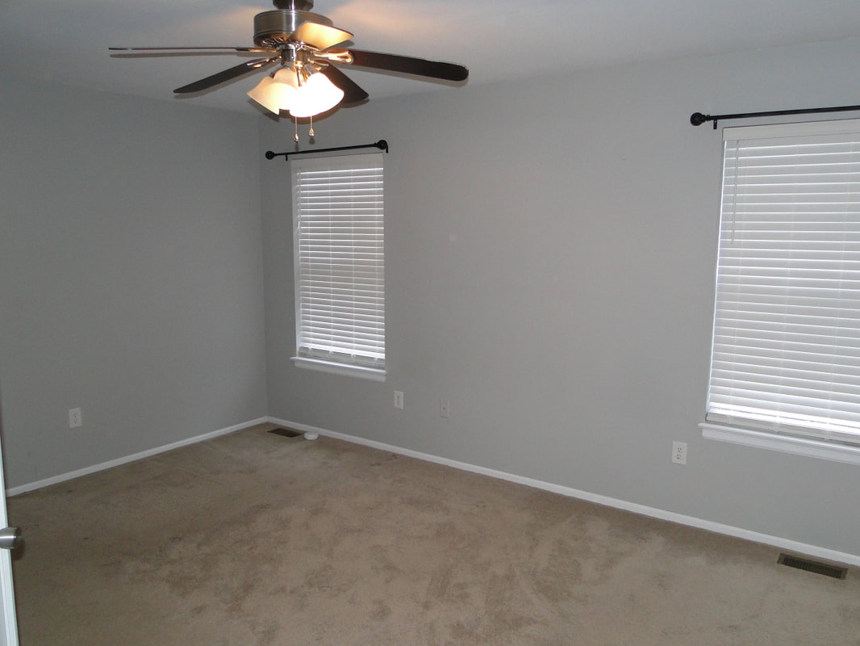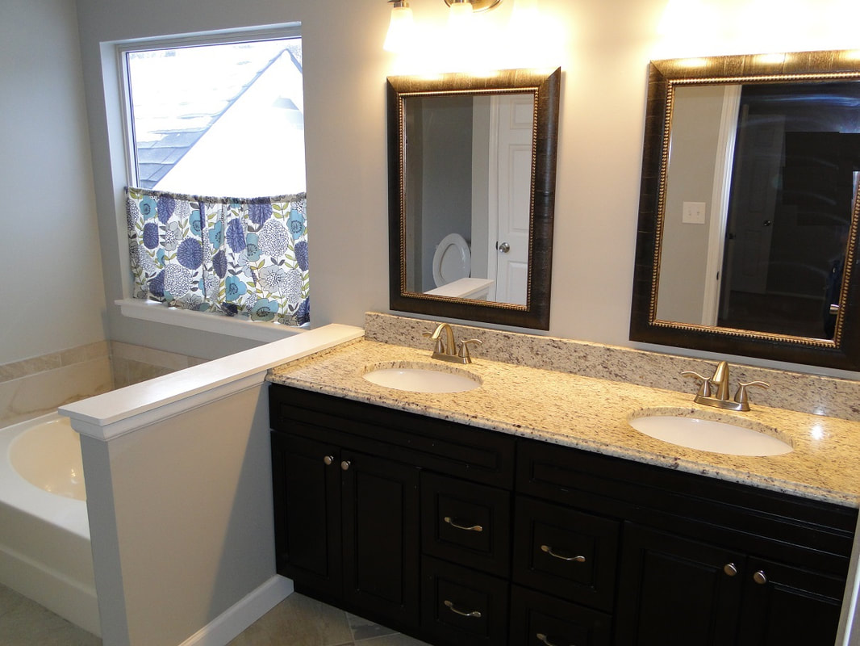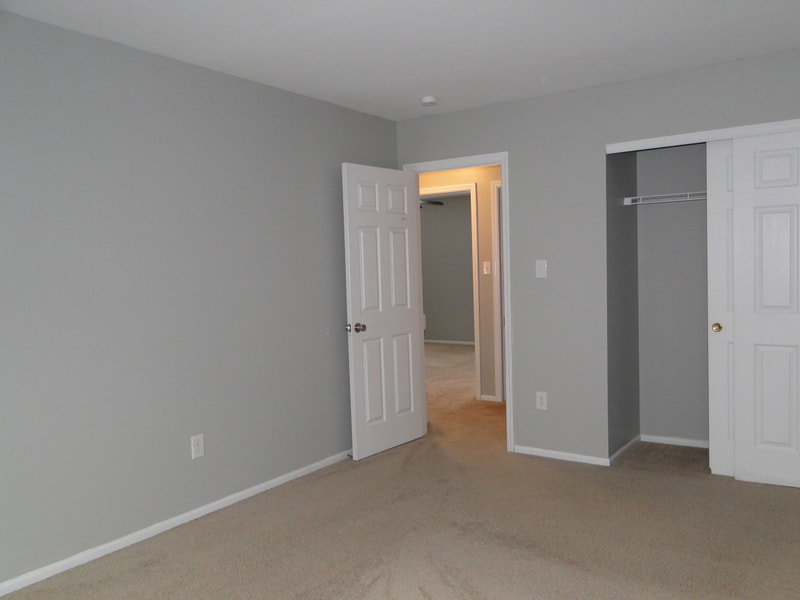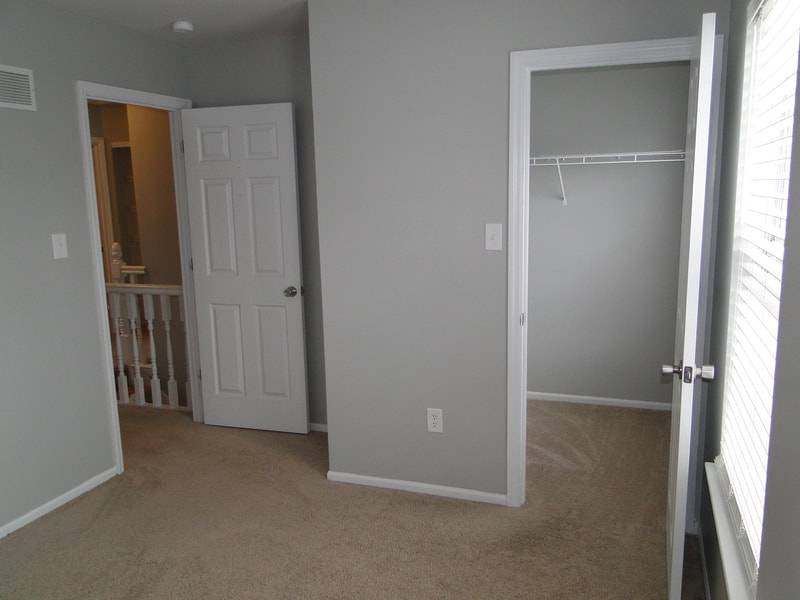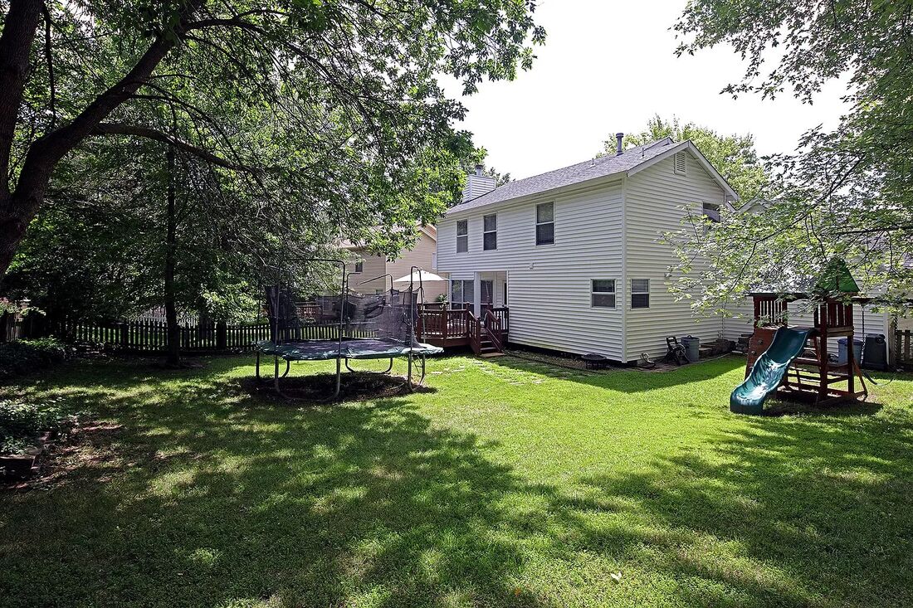LEASES AVAILABLE ALL THE WAY FROM 3 MONTH TO 5 YEARS. FOR EVERY YEAR YOU COMMIT YOUR PRICE BECOMES MORE ATTRACTIVE. SAVE AN ADDITIONAL $6,000, $3,600, or $1,800 OFF ALREADY HEAVILY DISCOUNTED PRICING!
see details below
see details below
SPACIOUS, SUPER CLEAN 4 BEDROOM 2 & 1/2 BATH
2+ CAR GARAGE, LARGE FENCED IN BACK YARD WITH
DECK
2+ CAR GARAGE, LARGE FENCED IN BACK YARD WITH
DECK
UNIT HAS UPDATED ENERGY EFFICIENT DOUBLE PANE WINDOWS! SAVING YOU ON HEATING AND COOLING EACH AND EVERY MONTH!
Your Gorgeous Beautiful Home is waiting at 245 Westridge Parc Ln, Ellisville, MO 63021. This lovely home is nestled on a quiet street in one of the very best subdivisions of any property we own. Take advantage of an executive style neighborhood with superior great schooling. Far enough off the main roads to be peaceful, yet only a few minute drive to many major shopping stores and restaurants. This must see rental is a spacious 4 bedroom 2 1/2 bath electric and gas home with 2,078 square feet of living space with Central Air with add on high quality Humidifier.
From the moment you pull up to this wonderful home you will see how well maintained this house is. This home has had major updates including real hardwood flooring, rugs and energy efficient windows that will save you money month after month on your utility bills. Not only does the easy opening and closing allow you to enjoy cool spring or fall days or nights these windows also allow easy cleaning as they fold in or pop out in a snap. Adjoining the Kitchen is a large Dining Area/Great Room complete with a fireplace, perfect for you to snuggle down and enjoy those cold winter nights. This room also features a walk out door to your outside deck and recreation area.
SUPERIOR SCHOOLS
A MUST IF YOU HAVE KIDS
A MUST IF YOU HAVE KIDS
Besides having a beautiful comfortable home, you and your children will benefit from the fantastic Rockwood School District where "Ballwin Elementary" and "Selvidge Middle" scored a Exceptional 6 out of 10 Great School Rating and "Marquette Senior High" had an Outstanding 7 out of 10 Great Schools Rating in 2019. This alone could save you thousands of dollars by not having to send your children to private schools to get what is usually a better education.
|
|
If you walk through the front door and turn right you enter your living room with a large bay window which allows tons of natural light and ventilation. |
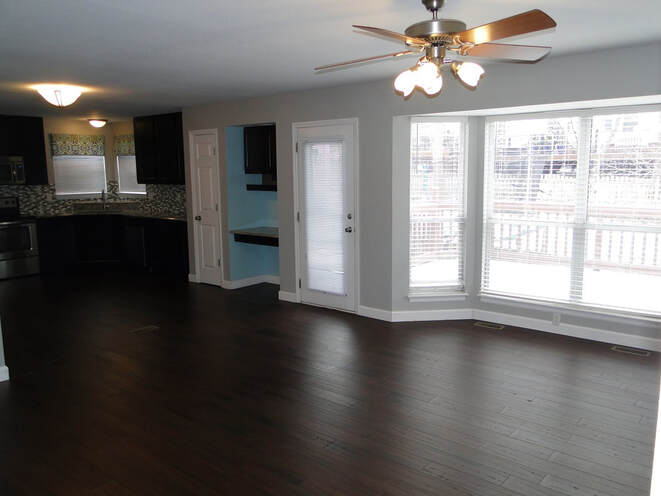
Continuing on through the living room you come to the large family room. The beautiful built in brick fireplace and large bay window make this the perfect room spend time with your family or just to sit back and relax.
|
In the kitchen you will see beautiful stained WOOD CABINETS and a granite counter top with tile back splash for a great look and long lasting quality which is very easy to clean.
|
This kitchen is well equipped with top of the line Stainless Steel Stove Microwave & Dishwasher. We do rent a top of the line 3 door stainless Steel Large Capacity Refrigerator with water & ice dispenser if needed by tenant for a slight price adjustment. |
You'll also enjoy cooking on your stainless steel modern stove with self cleaning function to assist in the cleanup. Also included is a high wattage stainless steel built in microwave and a energy efficient stainless steel dishwasher. To top it all off you have a deep 2 well sink with a garbage disposal and a high quality Delta kitchen faucet.
|
|
When passing through the kitchen but before entering the dining room you can turn left to go down the main floor hall which takes you back to the front of the house where on the left you will pass the main floor bath, |
As you walk through the kitchen you enter your spacious beautiful dining room. The dining room also has two large windows for lots of natural light.
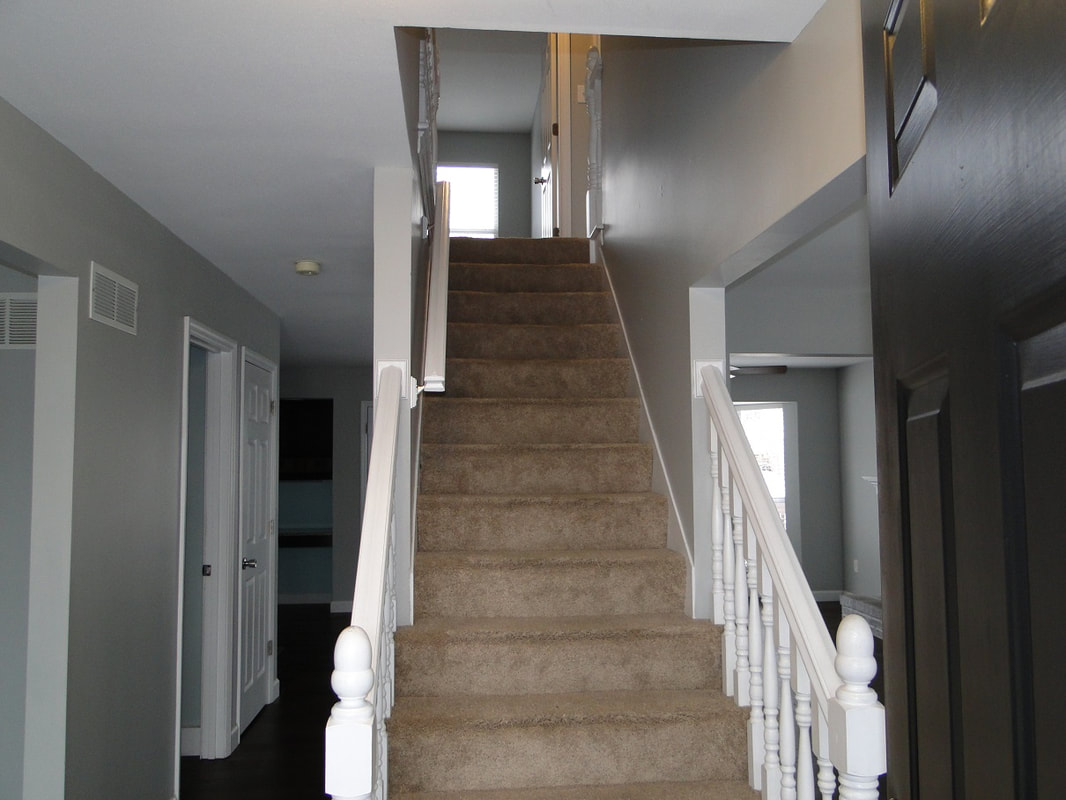
This route gets you back to your foyer and the staircase to the upstairs.
To the right of the Master Bedroom you will find the 2nd, 3rd and 4th Bedroom giving everyone a comfortable carefree living space.
2nd Bedroom, to the right of Master (pictured below)
2nd Bedroom, to the right of Master (pictured below)
3rd Bedroom across from 2nd Bedroom with a large linen closet not shown in picture between them.
4th Bedroom across from the master separated by 2nd floor bathroom. This Bedroom has a large walk in closet perfect for anyone with a daughter.(pictured below)
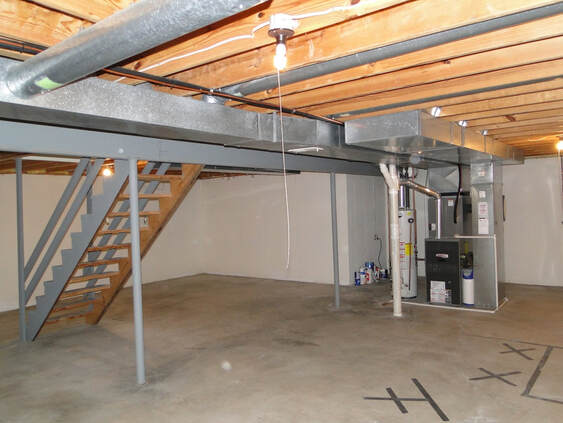
Downstairs you will find an unfinished basement ready for you to use for extra storage, an exercise room, or in whatever way you would like.
Finally if you go back upstairs and out the back door you will step out onto your deck and your huge fenced in back yard perfect for entertaining, pets, children, or just casual enjoyment.
There is also a $75.00 non-refundable application fee for each income producing resident, who is not a spouse to another resident. Pet lovers will appreciate the fact that we allow animals in our property for an additional $25 a month per animal and an additional $250 security deposit. It is important to notify us in advance if you are going to have pets on the property, as we do enforce our leases. Tenant is responsible for a 1 time fee of $250 which pays for jurisdictional required fire inspection and occupancy inspection and permits. Tenant is also responsible for all utilities including sewer, which we will pay monthly and collect from the tenant every month. If you are interested in the property but concerned that when your lease comes up for renewal rent might go up we are willing to do long term leases and lock in your rate thereby ensuring you a consistent payment that you can plan your future around. Things like kids graduating through high school, a committed period of time for your job, etc.
If you are looking for a management company who buys and properly maintains beautiful properties while promptly servicing the tenants needs and understands the importance of customer service this is the place for you. Don't take our word for it, our tenants continually sign on long term leases and often resign time and time again. We have several tenants who have rented from us for over 15 years which proves our commitment to you.
If you would like more information about the property or to schedule an appointment to view the property please call 314-721-6004 and immediately press 203 for the real estate manager.
If you are looking for a management company who buys and properly maintains beautiful properties while promptly servicing the tenants needs and understands the importance of customer service this is the place for you. Don't take our word for it, our tenants continually sign on long term leases and often resign time and time again. We have several tenants who have rented from us for over 15 years which proves our commitment to you.
If you would like more information about the property or to schedule an appointment to view the property please call 314-721-6004 and immediately press 203 for the real estate manager.
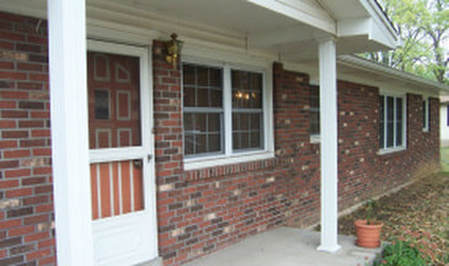
R-LPROPERTIES.COM
1413 Pennsylvania Ave.
St. Louis MO 63133
314-721-6004
1413 Pennsylvania Ave.
St. Louis MO 63133
314-721-6004

